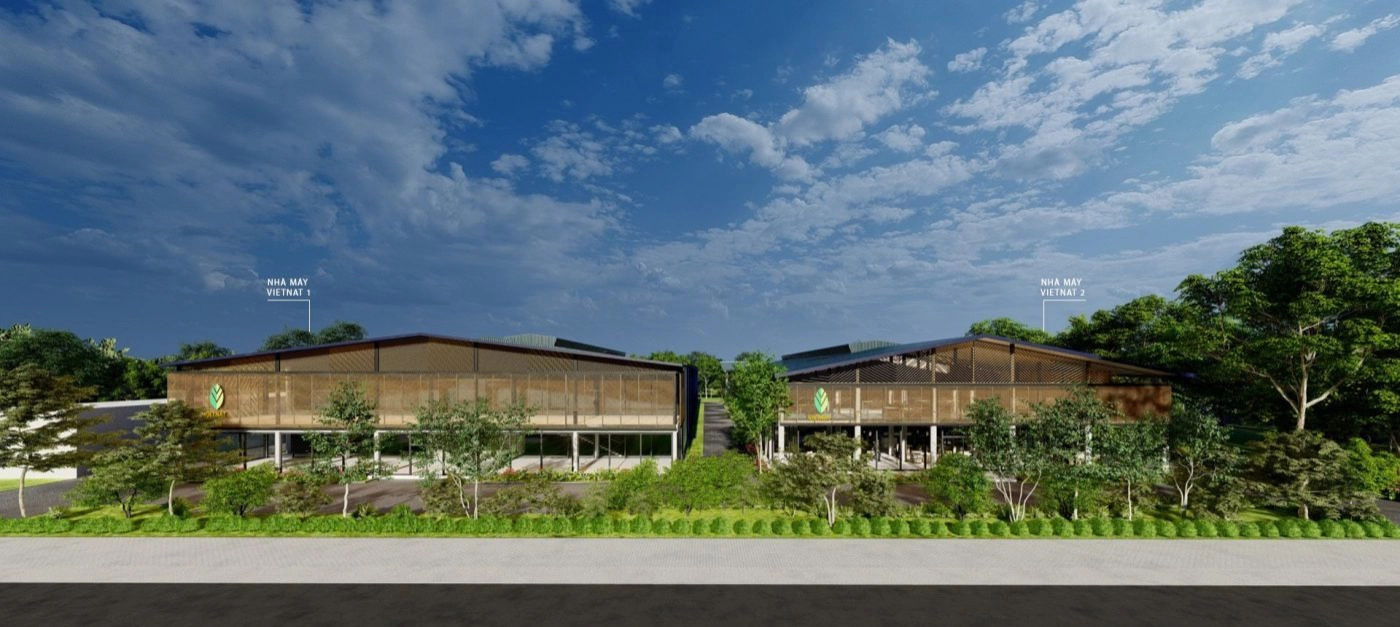
VIETNAT BEN TRE
VIETNAT– BEN TRE is a factory built in Ben Tre. It is divided into two parts:
+ Factory 1 with an area of 3200 m2 is extremely large, with a design surrounded by green trees combined with open space outside and working space inside to help reduce stress, relieve work pressure. Inside the factory building 1 is a reception area, a large lobby, and a high-class office working area.
+ Factory two with an area of 2400 m2 , factory two has a smaller area than factory one due to the reduced lobby area, this area specializes in production only, with the surrounding structure of the coconut leaf-shaped wall creating a cool air exchange inside, creating comfortable conditions for employees to work.
+ 315m2 canteen , large living area allows employees to take turns eating, living and exchanging with each other. This area is located behind the second factory area, making it easy for employees to get on and off, reducing travel time and making things more convenient.
VietNat factory is a large-scale factory project that was carefully designed and consulted by Archconcept with a team of experienced engineers.
Contact: www.arch-home.vn | www.archconcept.vn
+ Factory two with an area of 2400 m2 , factory two has a smaller area than factory one due to the reduced lobby area, this area specializes in production only, with the surrounding structure of the coconut leaf-shaped wall creating a cool air exchange inside, creating comfortable conditions for employees to work.
+ 315m2 canteen , large living area allows employees to take turns eating, living and exchanging with each other. This area is located behind the second factory area, making it easy for employees to get on and off, reducing travel time and making things more convenient.
VietNat factory is a large-scale factory project that was carefully designed and consulted by Archconcept with a team of experienced engineers.
Contact: www.arch-home.vn | www.archconcept.vn




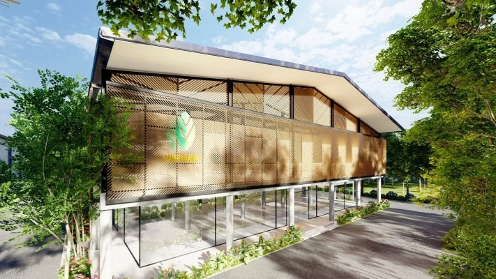
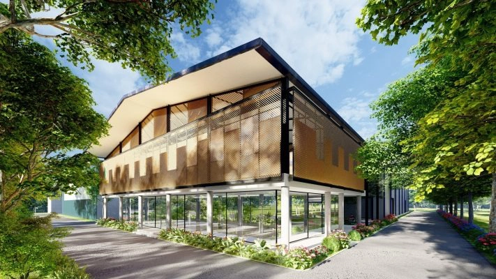
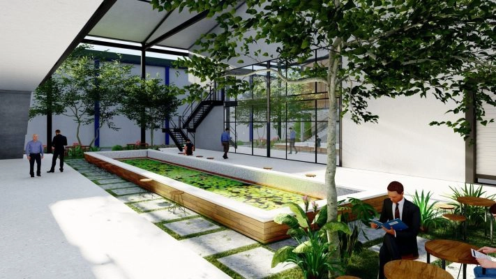
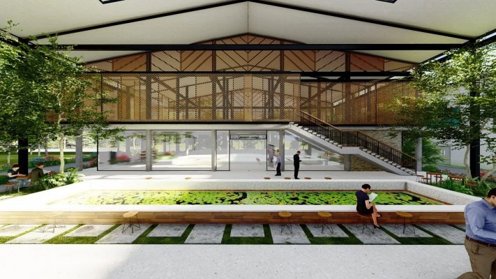
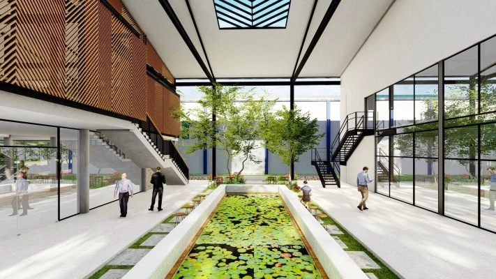
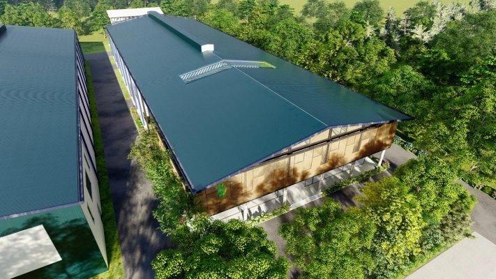
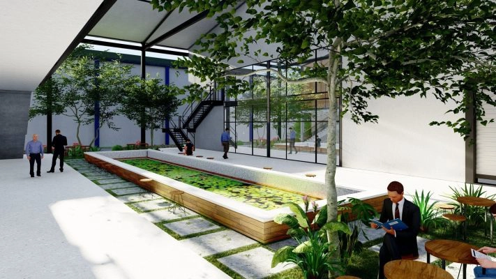
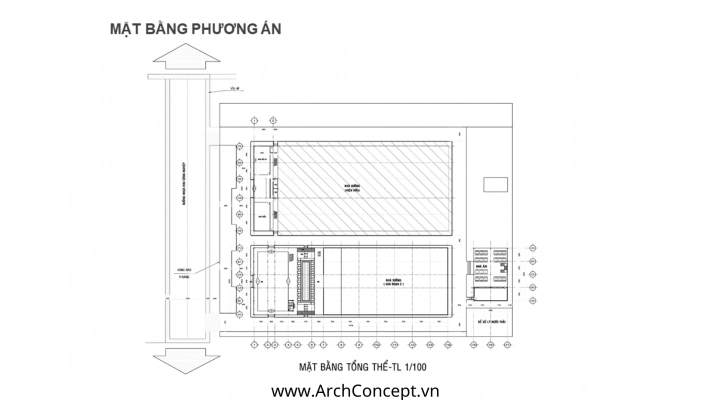
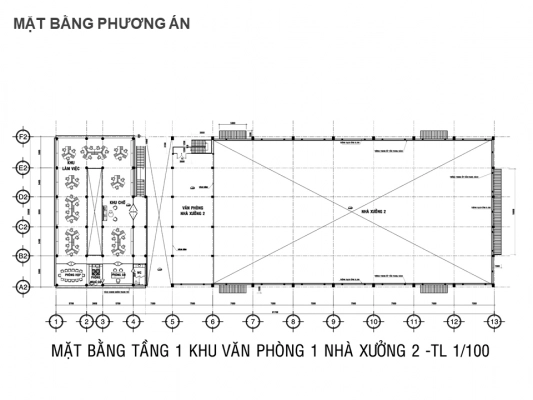
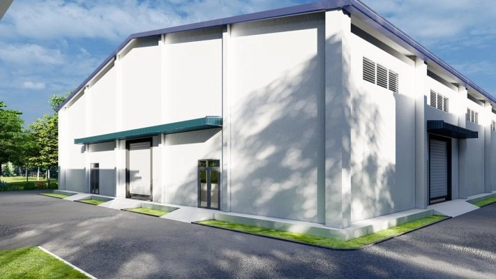
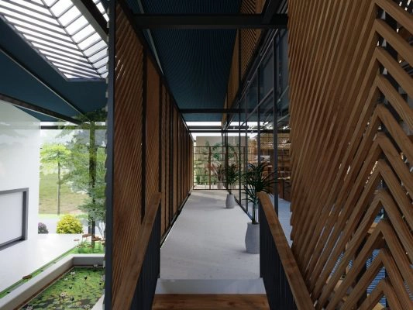
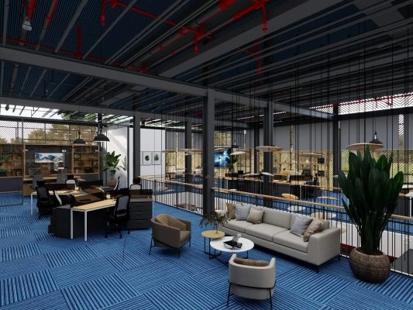
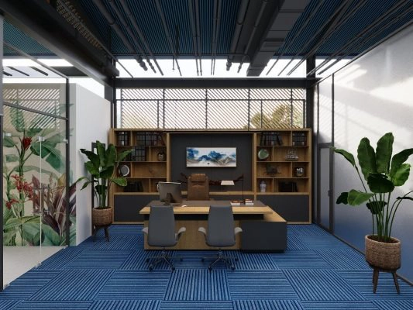
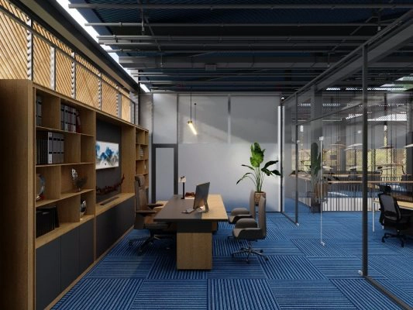
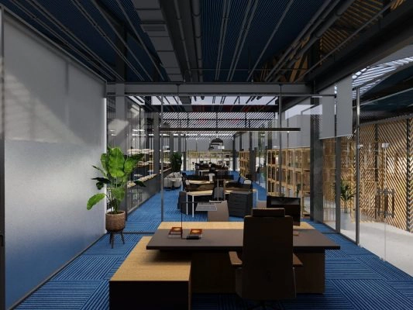
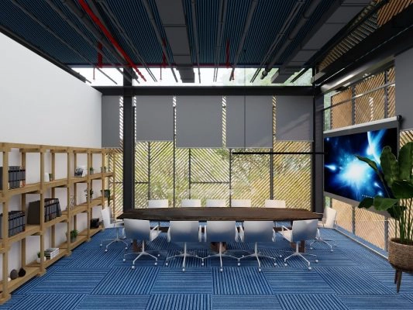
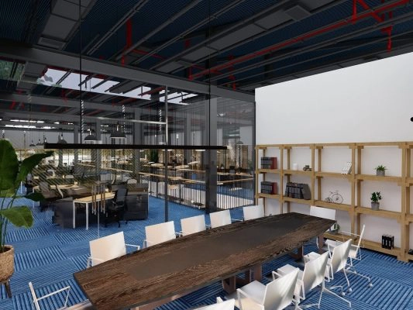
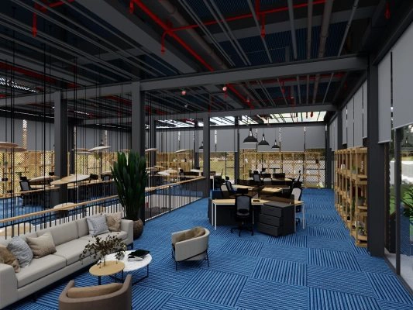
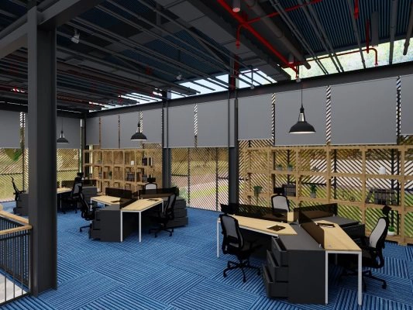
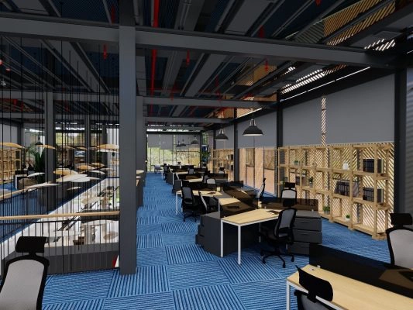
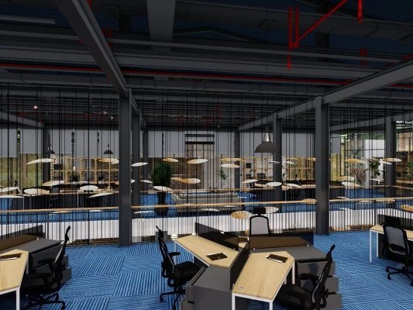
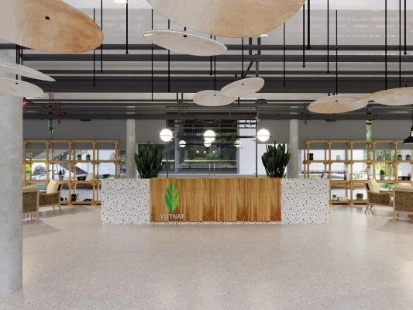
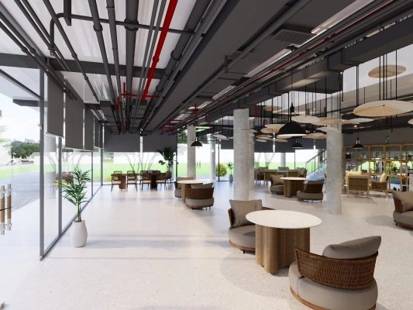
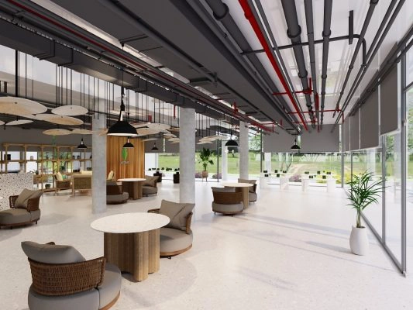
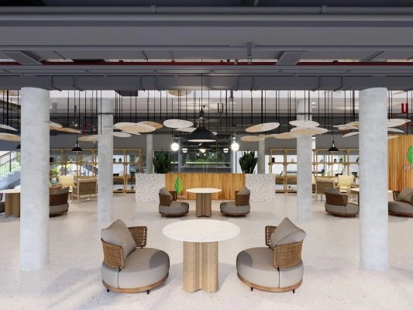
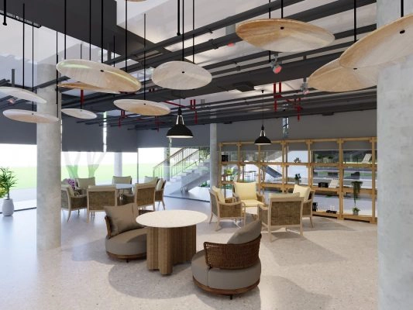
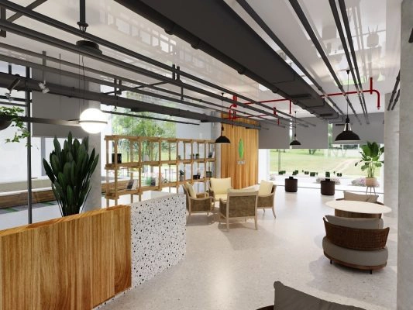
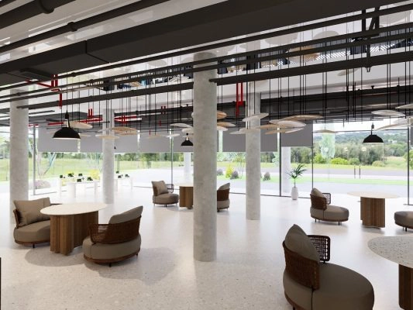
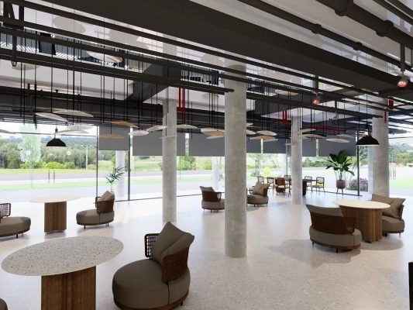
.webp)



